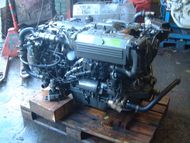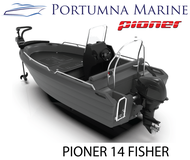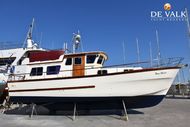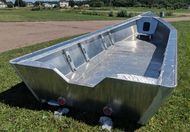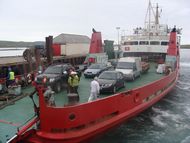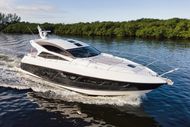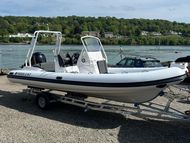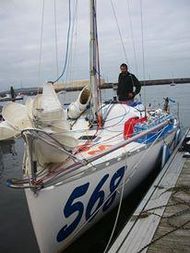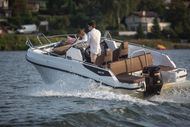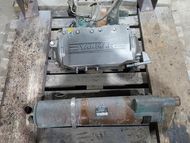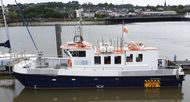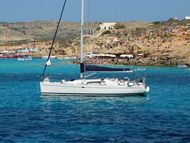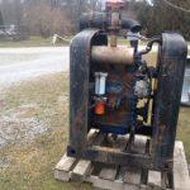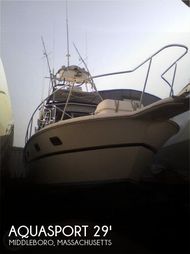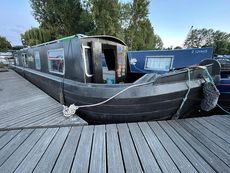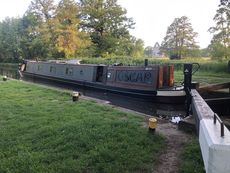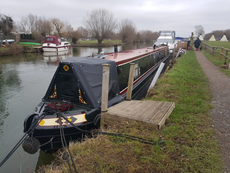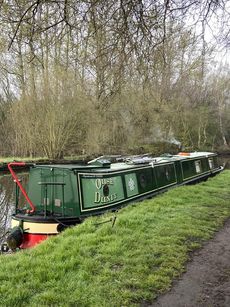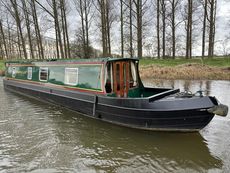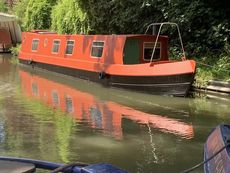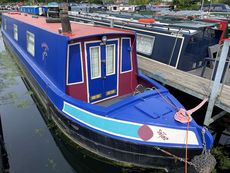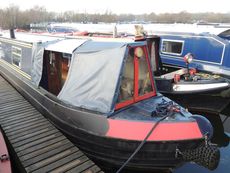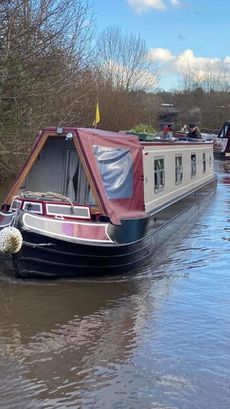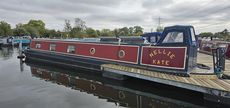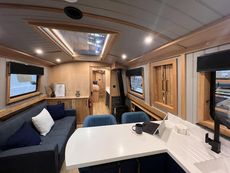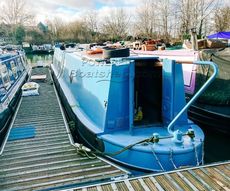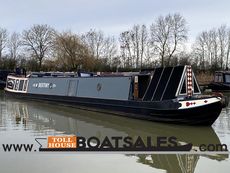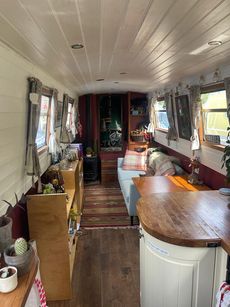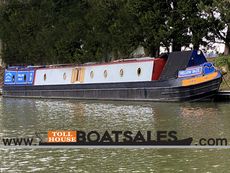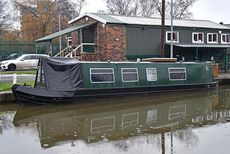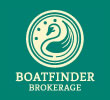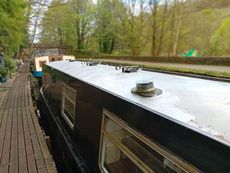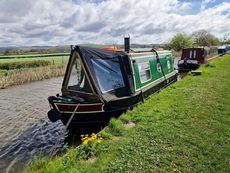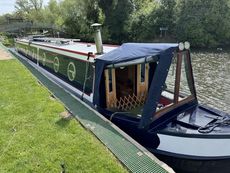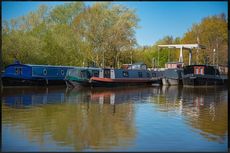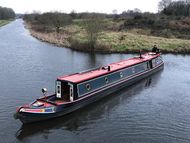Project Steel Narrowboat - Verity 38ft Springer Diesel.
Perfect starter project boat. Built in the late 70’s
Offering the perfect opportunity for boating enthusiasts to put their personal touch to this lovely boat.
Verity is currently moored at Buckden Marina, Cambridgeshire and can be viewed there.
She is of standard narrowboat construction in the ‘cruiser style’. Verity has a medium sized stern deck with a conventional tiller, steel guard rail around the rear and a built-in fuel tank in the rear port corner. A built-in gas locker in the forward port corner and the engine c... read more
| Length: | 11m |
| Location: | Cambridgeshire UK |
| Price: | £19,500 |
View Details | |
'Oscar' is a 70ft traditional Narrowboat built by the highly regarded Malcom Braine in 1979/80, fitted with a Russell Newbery DM2 engine commissioned at the same time. Oscar has a current boat safety certificate valid until April 2027 and had full structural survey and blackened in 2023
Oscar is a truly wonderful unique boat and has been a happy cosy home for the last five years... read more
| Year: | 1980 |
| Length: | 70' |
| Location: | Godalming Surrey UK |
| Price: | £69,500 |
View Details | |
View 33 photos - Video Available!
Presenting to you the “Elisabeth May”, a remarkable model from the highly esteemed maker, John White. Manufactured in 1989, this striking 65-foot Narrowboat is masterfully crafted from resilient steel. With its impressive length paired with a width of 6ft 10 inches and a shallow draft of just 2 feet, it assures both comfort and ease of navigation.
The Elisabeth May has been kept in excellent condition, a testament to its owner’s meticulous care and maintenance, offering peace of mind to potential buyers. The hull, last blackened in 2019, shows excellent upkeep and offers e... read more
| Year: | 1989 |
| Length: | 65' |
| Location: | Oxfordshire UK |
| Price: | £57,500 |
View Details | |
Our beautiful 58’ Narrowboat “Ouse Dunit” is reluctantly up for sale. She has been our life for three fun packed years.
She is a 1998, R and D fabrications built, Traditional Narrowboat which we bought in April 2021 and spent several months modernising her for continuous cruising and live aboard. The layout from the Stern is a double bed cabin with two wardrobes and a storage room. A bathroom with shower sink and cassette toilet. Kitchen with oven and grill. L-shape Dinette that converts into a double bed, with storage underneath. Saloon with Sofa and TV, leading to stairs i... read more
| Year: | 1998 |
| Length: | 58' |
| Location: | Skipton North Yorkshire UK |
| Price: | £62,500 |
View Details | |
View 21 photos - Video Available!
NORFOLK LASS is a 46ft Traditional Stern Narrowboat built in 1986 by the renowned boat builder Peter Nicholls benefitting from its original fit out, recent Survey, heating throughout and professionally painted in 2pack paint.
Last Blacked July 2022.
Current BSS to 1/4/27.
Headroom in middle 6ft5 and sides 6ft3.
Norfolk Lass has only been owned by 2 families who have looked after this boat extremely well and regularly maintained her. There is lots of history with this boat including original Peter Nicholls paperwork, spec sheets, build photos etc.
Norfolk Lass is ready to go, a gr... read more
| Year: | 1986 |
| Length: | 46' |
| Location: | Cambridgeshire UK |
| Price: | £39,950 |
View Details | |
45 foot Narrowboat £35,000
Registered with CRT as Romelly. Traditional stern. Registration: 525572. Engine: Isuzu marine IM4LC38 diesel, with this engine & propeller you have no problem navigating a river current with ease. 20” draught.
100 litres pump out, 400 litres fuel, 400 litres water capacity.
Two leisure batteries, one starter battery.
One small 60 watt solar panel which keeps leisure batteries topped up for lighting & pumps.
Shower runs off the calorifier with an additional hookup electric shower when your on shoreline or a generator.
Blacking done 07/2023. Insurance survey due 2027. Boat Saf... read more | Year: | 1983 |
| Length: | 45' |
| Location: | Somerset Coal Canal, Brassknocker Basin car park, Bath, BA27JD Bristol UK |
| Price: | £35,000 |
View Details | |
Dragonfly is a 50ft long x 6ft 10in wide narrowboat built by John White in 1997. She is fitted with a Lombardini diesel inboard engine and has 2 berths.
Dragonfly is a cosy traditional style narrowboat built by John White in 1997. She is currently being used as a floating home and is well equipped, including hot and cold water via a Paloma instantaneous gas boiler, cabin heating via a solid fuel stove and bath with shower over. ?
BSC expires:
- June 2027
Last blacking:
- September 2019 (two pack)
Hull & superstructure:
-Steel
Stern type:
- Traditional
Engine:
- L... read more
| Year: | 1997 |
| Length: | 50' |
| Location: | Nottinghamshire UK |
| Price: | £49,995 |
View Details | |
Kestrel is a 65ft 1989 Trad by Liverpool Boats.
Entry from the bow with long bow cockpit with cover fitted in through glazed doors into large open plan Saloon, Morso Squirrel solid fuel stove, Sofa bed, freestanding sideboards and oak flooring throughout.
Galley has laminate worktops extending into a breakfast bar with 2 stools, eye level Oven/grill, 4 burner hob, Shoreline 12v fridge and washing machine.
Walkthrough Bathroom has glass shower enclosure, Mansfield style Pumpout toilet, sink in vanity unit & heated towel rail.
Bedroom at the stern has a fixed double wi... read more
| Year: | 1989 |
| Length: | 65' |
| Location: | Mercia Marina, Willington Derbyshire UK |
| Price: | £39,950 |
View Details | |
51ft traditional 2022 narrowboat £99,500
Here we have a lovely boat for sale due to bereavement,which I am selling for a friend, Pegasus was built in 2022 ,
Pegasus is 51ft
it has a beta 38 engine in it ,
Diesel fire with back boiler which is connected to the calorifier ,
Separate diesel tank for the fire
Sterling inverter
Solar panels (foxes afloat kit)
Shower over a hip bath
Cassette toilet
Pull out chest freezer
Washing machine
Bss till October 2026
Ideal live aboard
This boat is definitely a must see boat
If you would like any more information please message me... read more | Year: | 2022 |
| Length: | 51' |
| Location: | Runcorn Cheshire UK |
| Price: | £99,500 |
View Details | |
This vessel is in good condition and ample storage throughout and comes with a new Bsc until 2027 and in full working order. Entering from the stern is engine room with additional storage, this leads on to the bedroom with fitted double bed which has above shelving with reading lights and under bed storage. The bathroom is complete with shower over half bath, Cassette toilet, and basin with vanity unit. Mid-deck is the lounge with multi fuel Boatman stove and to the bow is the fully fitted galley, with oven, grill and 4 burner hob, Lec fridge and ample cupboards and drawers. Included in the sa... read more
| Year: | 2003 |
| Length: | 57' |
| Location: | Loughborough Leicestershire UK |
| Price: | £49,750 Tax Paid |
View Details | |
CUSTOM SIZE AND DESIGN CANAL BOATS £100,000
Are you looking for a unique sized canal boat and cant quite find what you are looking for? Well... you've found us now so you need look no further...
We can order and design steel hulls to fit your exact measurements and requirements. To date we've built a 40ft right up to a 70ft with a wheelhouse and everything in between! The price below is for advertising purposes, please enquire for a detailed price and specification.
Boot room, spare loo, access lift, twin beds, bunk beds, en suite bathrooms, dinette, sofabeds, pull out workstations, pop up sockets, hidden tv's, solar,... read more | Year: | 2024 |
| Length: | 65' |
| Location: | Merseyside UK |
| Price: | £100,000 |
View Details | |
View 42 photos - Video Available!
A lovely opportunity to purchase a 16m narrowboat, fully kitted to live a life onboard or as a weekend getaway.
Inside she offers accommodation for 4 people, a head (bathroom) which has a toilet, basin and shower, a nice sized galley (kitchen), a saloon (lounge) which also has a new multi fuel stove.
During our inspection the engine started first time and ran to satisfaction.
Additional Notes
- A survey was carried out during 2020 and a copy is available.
- The hull was painted during 2020.
- She currently sits in a marina with a leisure mooring that costs c£4,000 per annum, more ... read more
| Year: | 2000 |
| Length: | 16m |
| Location: | Essex Essex UK |
| Price: | £59,995 |
View Details | |
70ft Paul Barber Gardner 4L2 £135,000
A 70ft bespoke portholed, traditional tug style narrowboat built by the highly regarded Paul Barber for the current owner in 2005 who, over the following 2 years, embarked on completely fitting the boat from "stem to stern" as a gas free live-aboard. Although having previously fitted several narrowboats and a Dutch Barge, the engine, generator, all electrics and plumbing were installed by professionals to an exacting standard. Finally completing all in 2007 and featuring in Waterways World. The owner has lived aboard and cruised over the intervening years and is now offering "D... read more | Year: | 2005 |
| Length: | 70' |
| Location: | Yelvertoft Marina NN6 6AL UK |
| Price: | £135,000 |
View Details | |
Selling my 55ft traditional narrowboat with permanent mooring in Springfield Marina. Located between Clapton and Stamford Hill right on the Walthamstow marshes and opposite Springfield Park and the Lea Valley Rowing Club. (Price includes the Marina's 10% mooring transfer fee // Boat £89,955, transfer fee £9995)
You enter the boat through the covered porch and into the living room where there is a squirrel morso wood-burning stove, sofa space, Smart Tv and large bookshelves. The kitchen has plenty of storage with solid wood countertops, a deep ceramic sink, oven and gas hob... read more
| Year: | 1992 |
| Length: | 55' |
| Location: | London London UK |
| Price: | £99,950 |
View Details | |
70ft Mel Davis Nanni 50hp £127,500
A 70ft bespoke portholed, traditional "Trader" style narrowboat built by the highly regarded Mel Davis for the current owners in 2008 and fitted in Oak and Ash to an exceptional standard by DJ Narrowboats (Crick). The owners have cruised and lived aboard over the intervening years and are now offering the boat for sale in outstanding condition. They are now moving abroad, the boat is available for sale as of May 2024 so accompanied viewings are by appointment only: Last out of the water and blacked in July 2019: New Boat Safety Certificate to Feb 2028.
With the powerful Nanni 50hp... read more | Year: | 2008 |
| Length: | 70' |
| Location: | Debdale Wharf Marina LE8 0XA Leicestershire UK |
| Price: | £127,500 |
View Details | |
42ft Trad Stern Narrowboat £34,995
WHEN CALLING BOATFINDER ABOUT THIS BOAT PLEASE QUOTE REFERENCE 120346
• Engine: Lister Petter 20hp 2-cylinder diesel engine with a PRM Delta 20 hydraulic gearbox.
• Quality steelwork believed to be 10:6:5:4mm by Golden Nook Boatbuilders with a trad-stern and cratch and cover to the bow.
• Two berth accommodation that could be extended to four.
• High quality fit-out that has recently been comprehensively updated by the owner in painted ply with solid oak and painted trims to the ceilings, painted T& G to the cabin sides, and carpet to the hull sides. The floor is ... read more | Year: | 1992 |
| Length: | 42' |
| Location: | Manchester UK |
| Price: | £34,995 |
View Details | |
Reluctant sale of Dharma, 43ft NB with a mooring in beautiful Hebden Bridge
Comprises a kitchen with 2 gas rings, wooden worktops, Belfast sink, plenty of 240v sockets and storage
Living area with woodburner, shelf storage and large windows
Wet room with shower, sink and toilet
Bedroom with single/double bed, overhead cupboards, wardrobe and door to a small outside small front area
Dharma is on a secure, private mooring 5 minutes walk from the station and town
There is a small, quirky garden area which gets lots of sunlight
Free parking on the road above
The mooring has a postbo... read more
| Year: | 1996 |
| Length: | 43' |
| Location: | West Yorkshire UK |
| Price: | £30,000 |
View Details | |
A well presented reliable 23Foot traditional stern narrowboat.
Perfect for couples or would make a great liveaboard for a single person.
Engine is very reliable, its an inboard Nanni diesel 15hp. Engine was last serviced at approx. 150hours.
12v and 240v. 2 leisure battery's and 1 starter battery.
Solar panel fitted 6months ago. Solar display on board has 2 usb charging points.
Comes with 12v inverter
Layout includes stern steps down, bunk beds to the right (top bunk has no mattress) Top bunk is removable to give extra seating area. There is ample storage under bottom bunk.
... read more
| Year: | 1994 |
| Length: | 23' |
| Location: | Lancashire UK |
| Price: | £21,000 |
View Details | |
MUSU MAJA 60ft Trad MGM Boats £74,995
MUSU MAJA
2007
Hull By Ken Martin
Fitout by MGM Boats
Steel 10-6-4
Spray foam insulation
59ft 10in
Engine Barrus Shire 45
44 Gallon fuel tank
Vetus 55kgf Bowtruster
Raised glazed cratch board and frame with canvas cover. All new 2020
BSS until December 2026
Blacking history since owning in 2018
Feb 2019 plus 6 new anodes
March 2021
August 2022
Twin Alternators 12v 50A alternator charges 95Ah starter battery & 120Ah bow thruster battery.
12V 110A alternator charges 4 130Ah leisure batteries.
230V distribution from 3 sources RCD protected
Shore power connection
2000W p... read more | Year: | 2007 |
| Length: | 59' 10" |
| Location: | Cambridgeshire UK |
| Price: | £74,995 |
View Details | |
66ft Reeves Narrowboat £75,500
Introducing a stunning 66ft narrowboat built by Reeves in 1999, this boat is the epitome of beauty and comfort on the water. Powered by a reliable Beta b38 Kubota diesel engine and a Broker gearbox. This boat is a true gem that will take you on unforgettable journeys.
The boat underwent a comprehensive survey in 2019. Recently, the boat was completely refurbished, which includes new double-glazed windows, a new Webasto central heating system, a 5kw duel fuel burner, and a 12v/240v lighting system. In addition, it features a 2.5kw inverter and a new water pump that delivers 2.5psi of pressur... read more | Year: | 1999 |
| Length: | 66' |
| Location: | Manchester UK |
| Price: | £75,500 |
View Details | |

